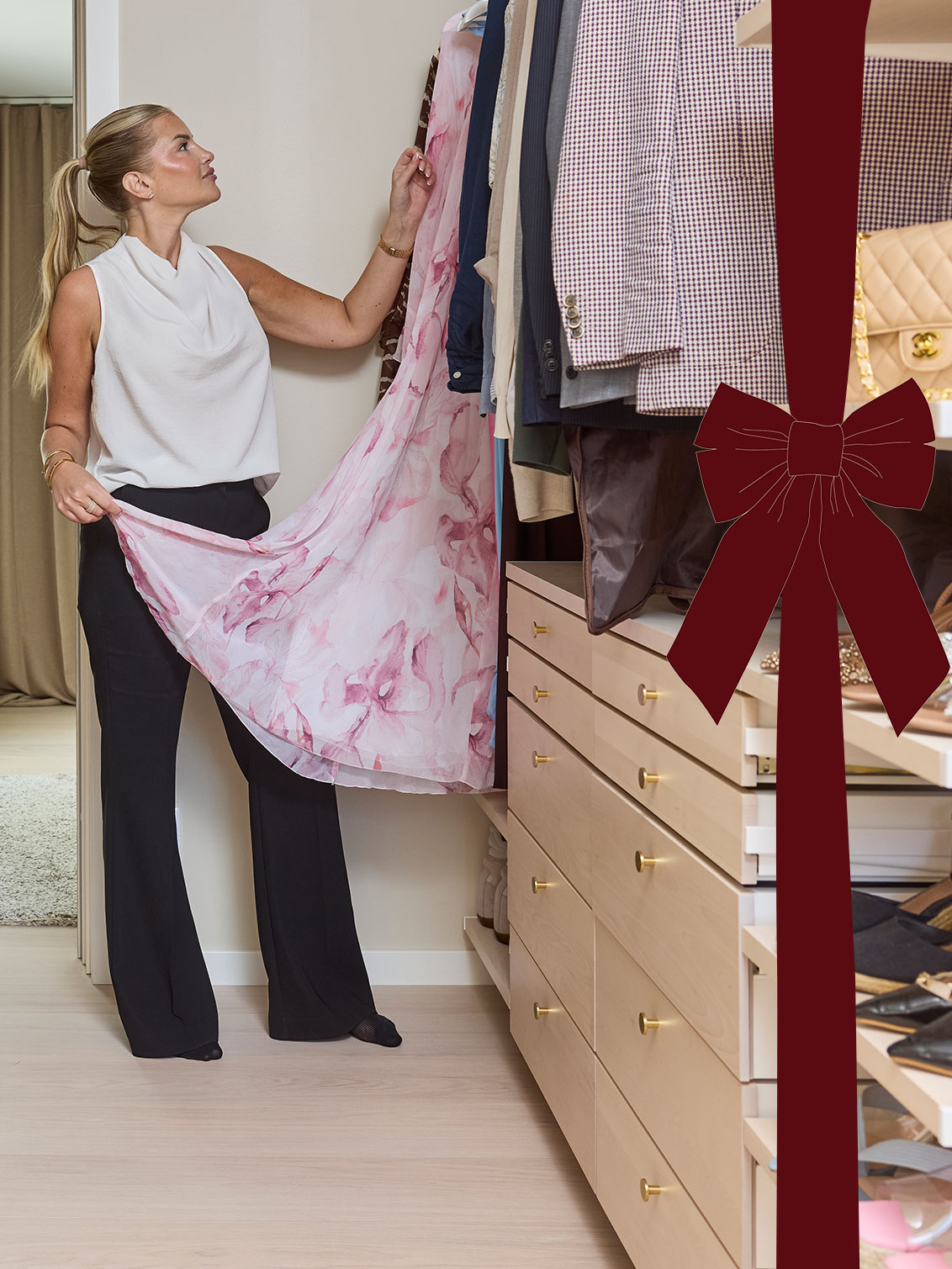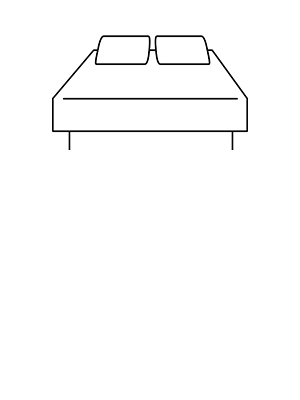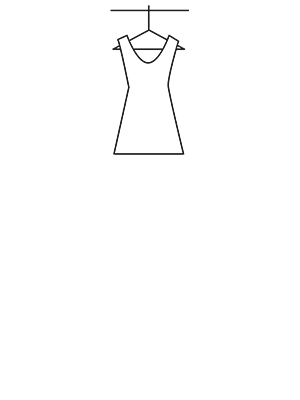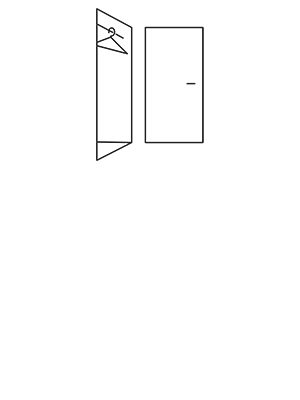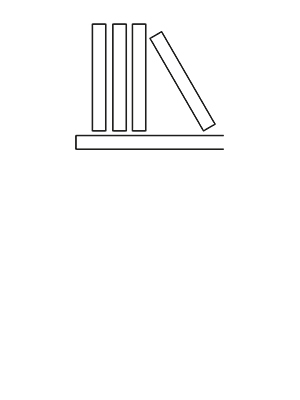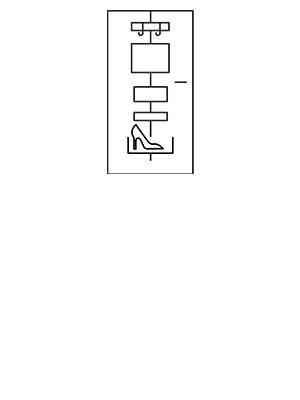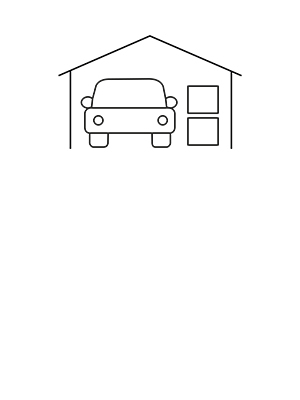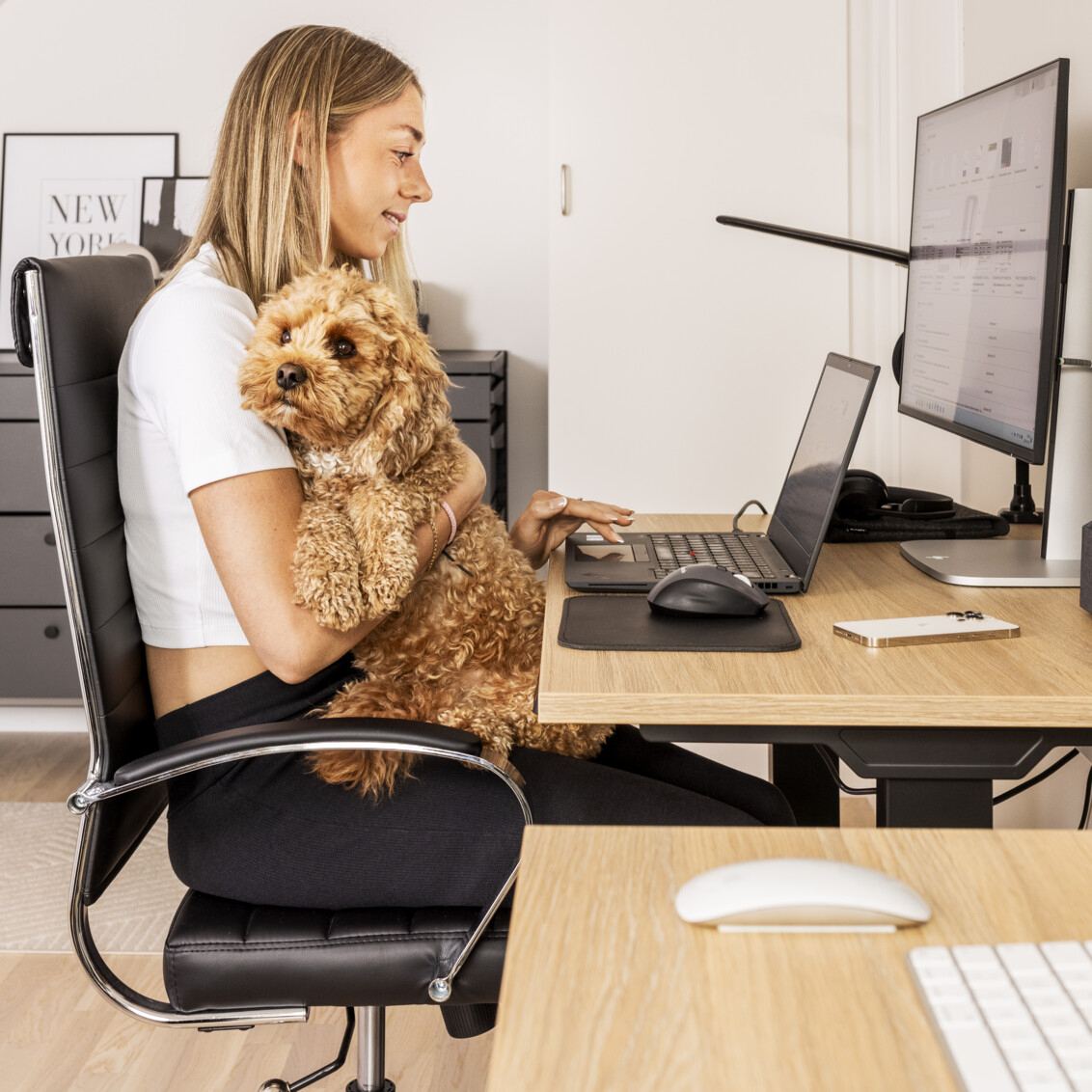Products
Functional storage makes your everyday life easier. Elfa has different product lines adapted to different storage needs.
Products
Functional storage makes your everyday life easier. Elfa has different product lines adapted to different storage needs.
Inspiration
Get our best tips on how to maximize your living space with the help of smart storage solutions, to keep your home practical and well organized.
Planning help
Get started with your storage project, we help you plan.
Stores
We have retailers across multiple regions worldwide.
DEBUG: [Organise your home with storage from Elfa]
DEBUG: [We offer more than just sustainable storage solutions]
With a simple drag-and-drop function, you can plan everything from a small shelving system to an entire wardrobe solution.
Plan your solutionGet tips and advice on how to measure and customise your storage solution to fit your space, step by step.
Not all dealers have Elfa’s full range, but they can always order the products you want from us.
Find your nearest retailer
