Products
Functional storage makes your everyday life easier. Elfa has different product lines adapted to different storage needs.
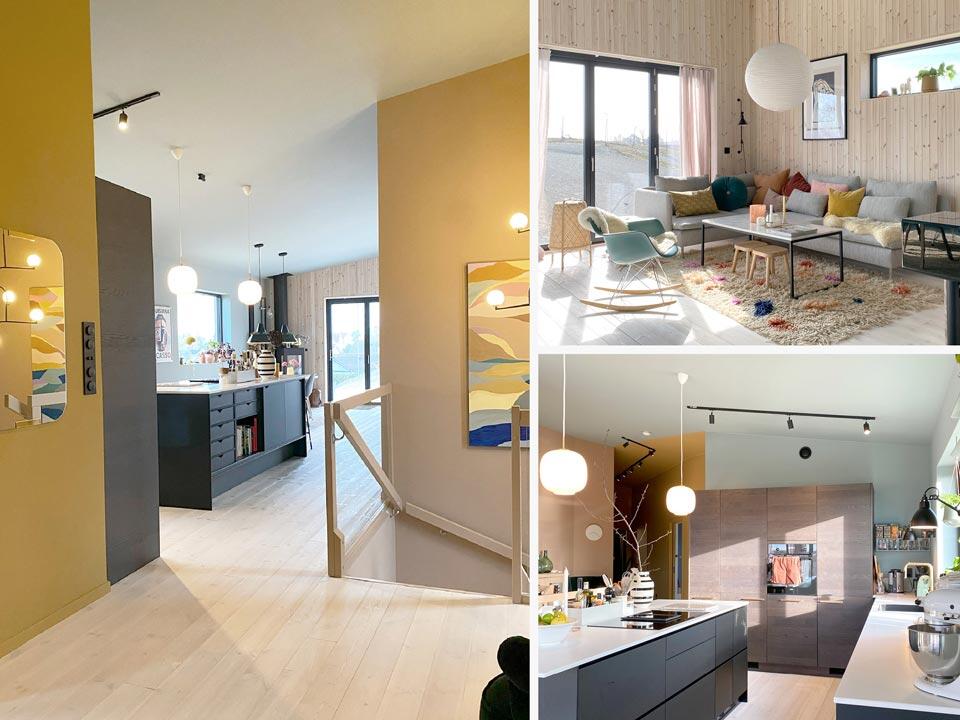

Meet the Aune Westrum Family! It has been a long process for them from when they first drafted the original plans for their new house to the time it took to finally move in. Now, at long last, their new home is ready. Brace yourselves because it is a feast for the eyes! Cheerful colours, exciting features, and personal solutions throughout. It is also apparent that functional storage solutions are important for this family. They started planning the storage setup for their new home long before construction began. Come on in and take a look around!
When we met Ingrid and Vidar for the first time, their house was just a sketch on a sheet of paper. But even at that early stage they wanted to start planning the storage solutions. After living in a house with a mix of improvised storage spaces, chests of drawers and wardrobes they were determined to give top priority to practical and strategically placed storage solutions.
“Even though construction hasn’t begun, I’m already living in the house,” Vidar said at the time. I walk around inside it visualising our everyday life and routines. So I have a clear idea of what we need storage space for and where it needs to be.”
Ingrid and Vidar decided early on that they wanted to install large storage systems with lots of space where they could store as much as possible.
“We want storage space that is practical for our family and tried to think outside the box in order to come up with the optimal solution,” Vidar explains. “A wardrobe in each bedroom is the classic solution but does not suit us. We wanted to keep the logistics as simple and efficient as possible by keeping clothes, bedding and towels together. The idea of creating a large storage wall outside the bedrooms and the bathroom came to me early on. It was important that this space could hold what you would normally store in an attic. And it really has become an attic in the form of a cupboard. It works SO well!”
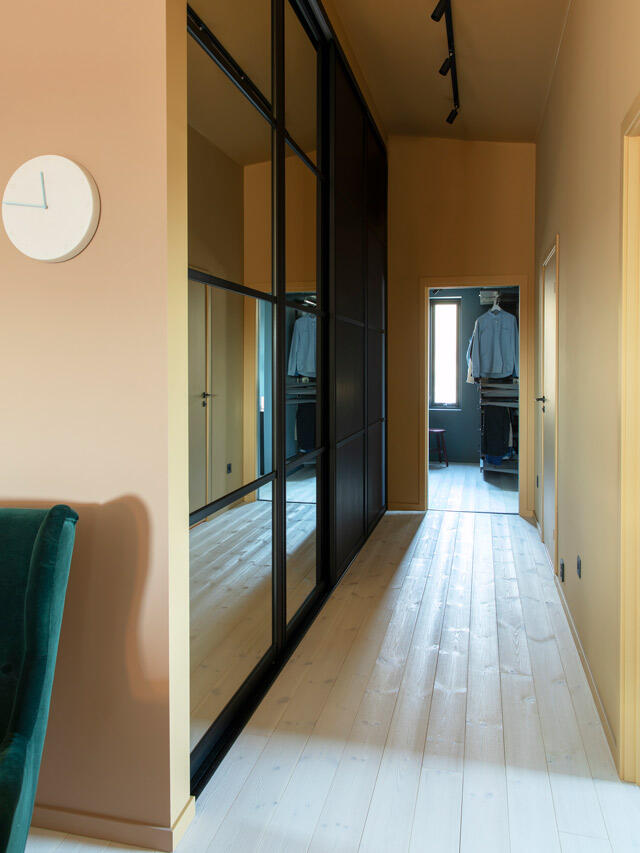

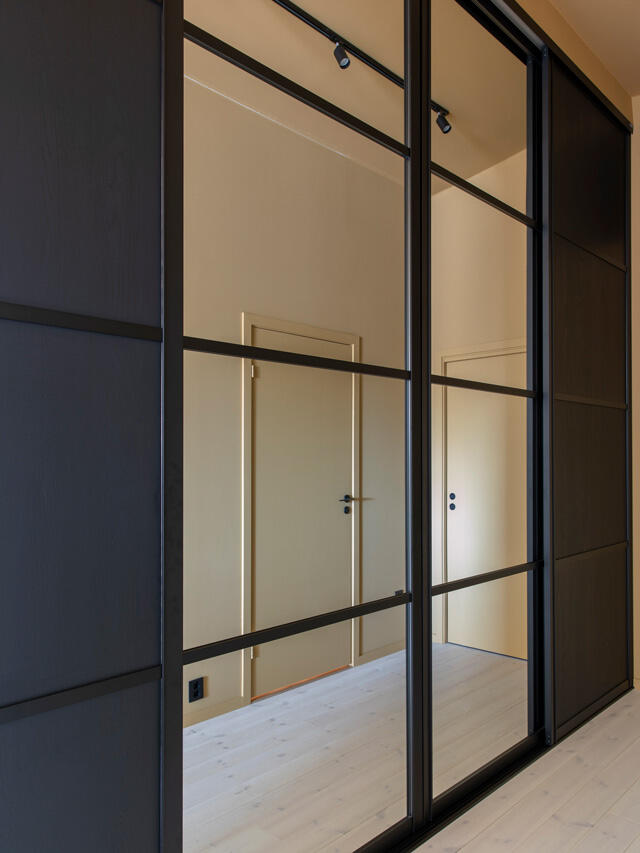

The plan was that the storage wall would function as an attic space, a place for home textiles and a wardrobe for the children. Together we planned the enormous storage wall in the corridor outside the bedrooms. And we are not exaggerating when we say that it is gigantic! The wall is more than 4 metres long and reaches 3.5 metres up to the ceiling.


The bottom part of the storage system is wardrobe space for the children. Gliding mesh drawers for folded items and low wardrobe rails make the clothes easily accessible for the little ones. And they are simple to adjust as the children grow taller.
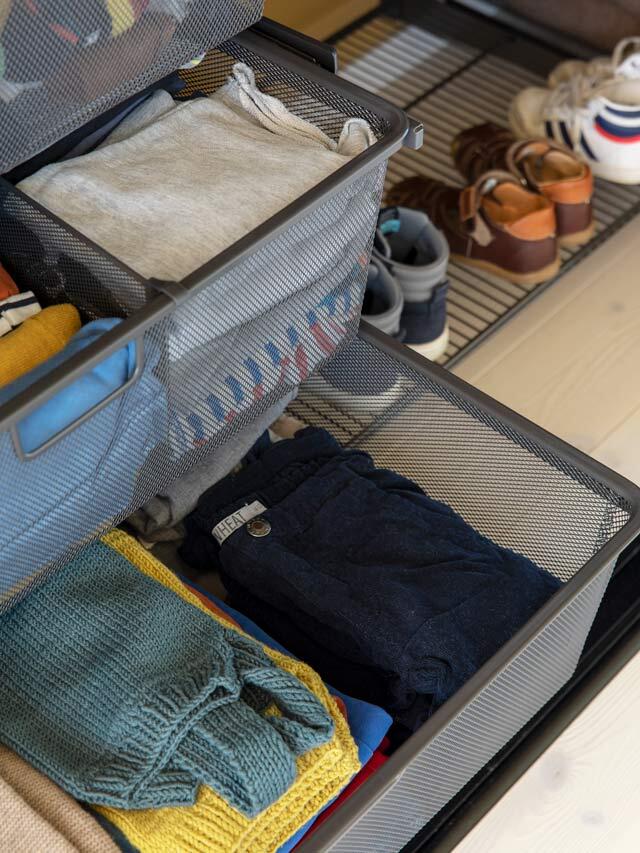

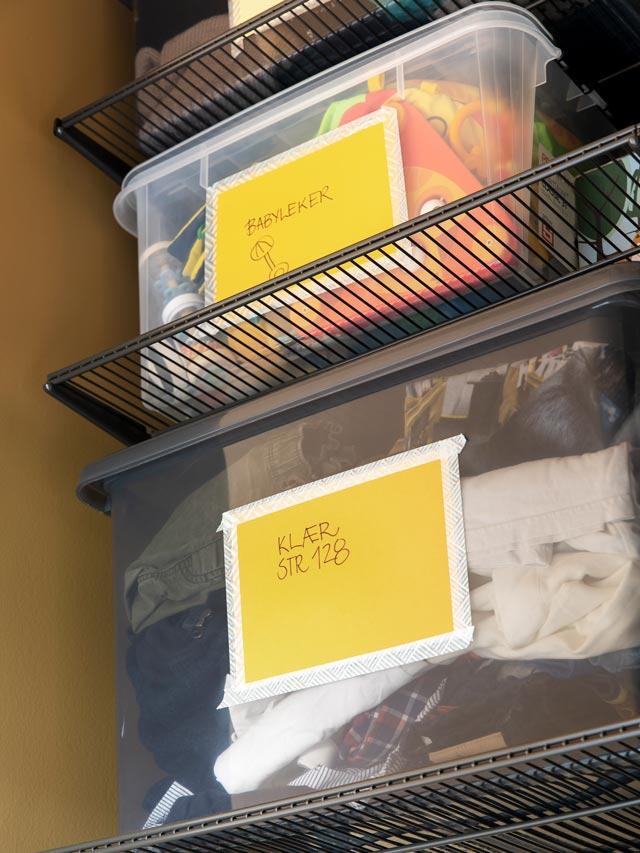

Ingrid also created space for transparent plastic boxes in which to keep clothes and toys that their eldest son has grown out of and which his little brother will one day inherit.
“By keeping them visible, there is less risk of forgetting about them until it is too late and his brother has grown too big for them,” Ingrid says.
Because of the height of this storage space, it was decided to have shelving at the top where boxes of items that would normally be stowed away in an attic could be stored. Space was created further down for towels, bedding, blankets, pillows and longer garments that are worn less frequently, like dresses and folk costumes. There is also space for all the sundry items that don’t have a natural place anywhere else in the home.
“So this solution is totally ingenious! When we have visitors they are fascinated by this wall, especially parents of young children. It really is ingenious to keep all clothes in the next sizes so easily accessible. The logistics of putting clean clothes away also work optimally. The fact that our wardrobe is right next to it makes this aspect of everyday life very efficient,” says Ingrid with a satisfied tone.
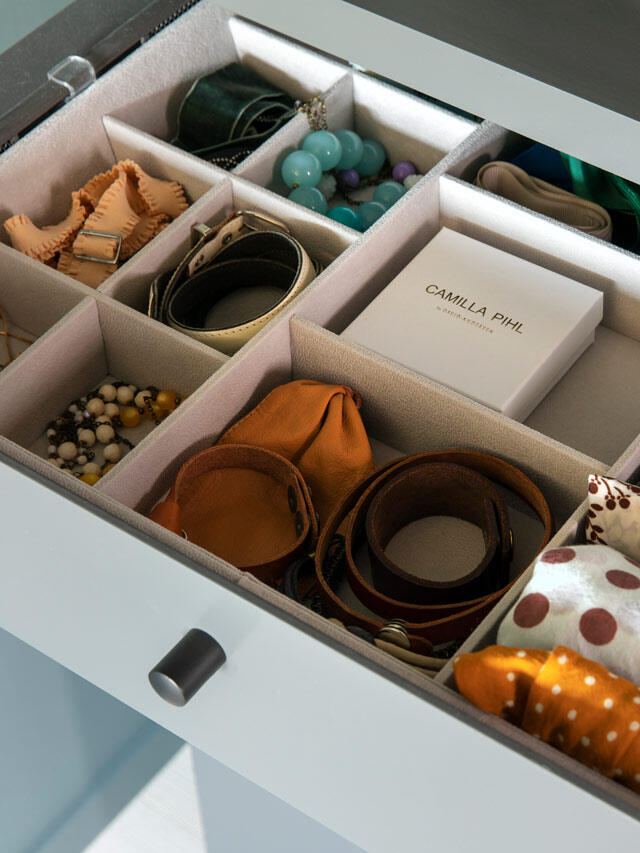

We fitted an accessory tray lined with velvet for Ingrid’s jewellery and small items plus a hook rack on the side of the unit for scarves and necklaces. There is also a mirror so that she can put on her make-up when the bathroom is occupied.
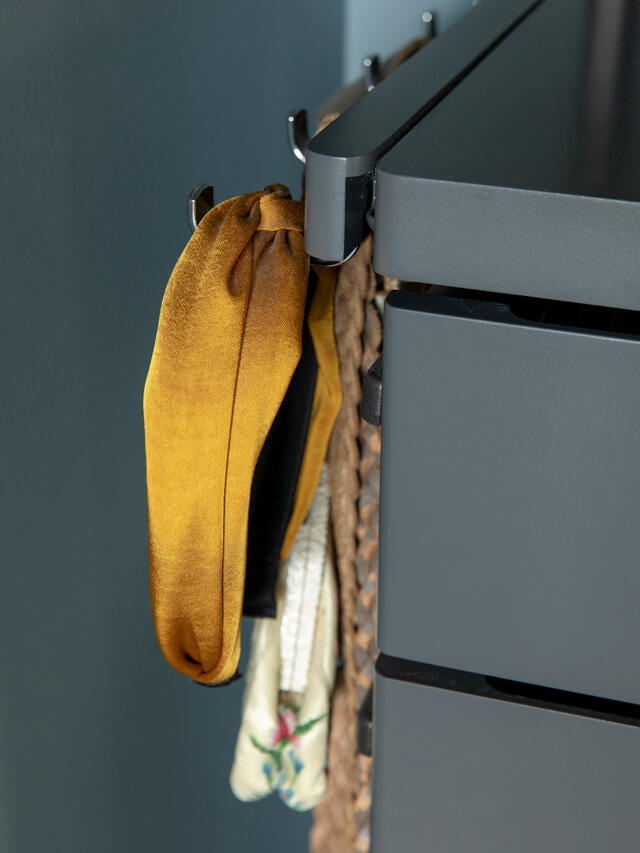

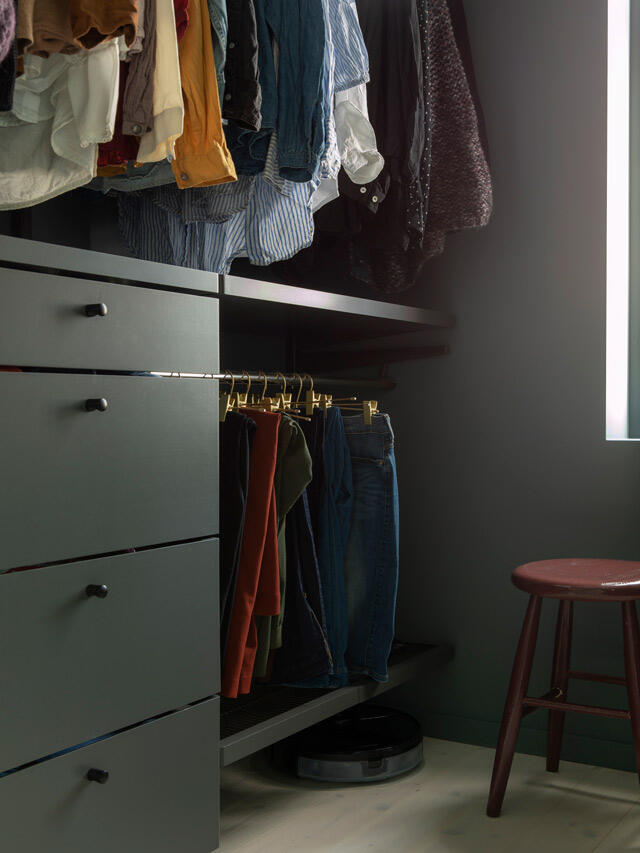

Like everything else in their home, the couple’s walk-in wardrobe has been planned down to the tiniest detail according to the types of clothes they need to store.
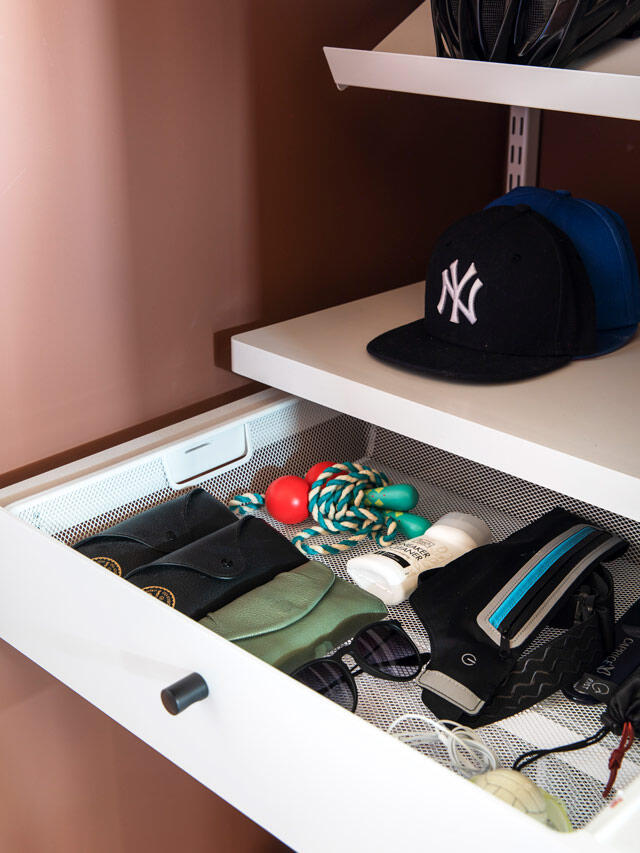

It is not just clothes and footwear that need space in the hall. Rucksacks, umbrellas, reflectors and equipment for leisure activities all need storing there, and it’s useful to have somewhere to put parcels that need to be sent back. The hallway is the logistics centre of the household in many ways, so it is important to have a practical storage system there that meets all the family’s needs.
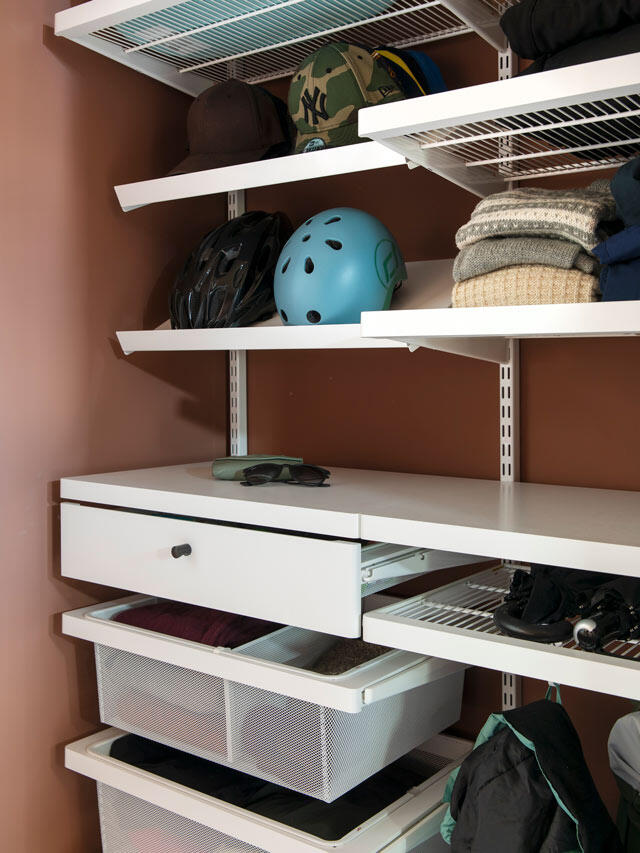

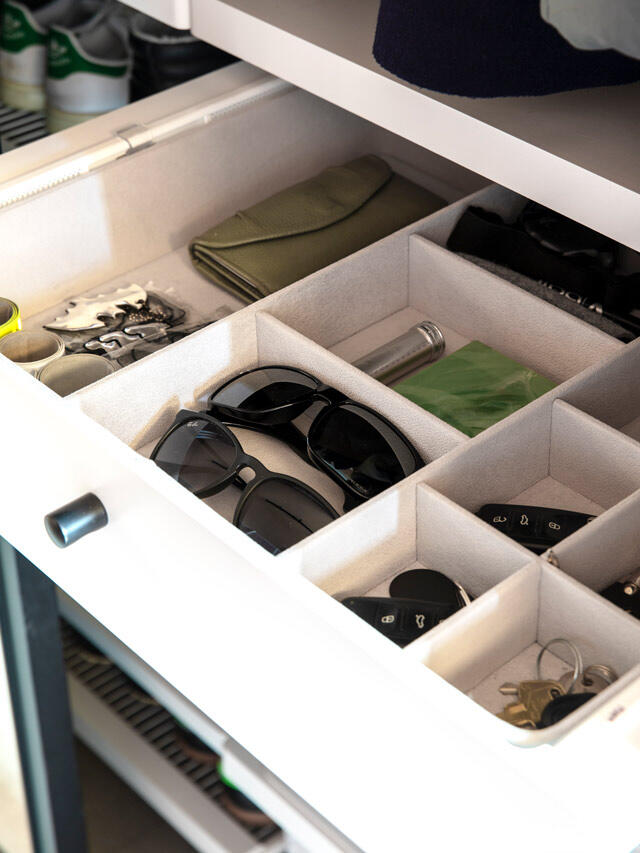

“We are delighted with the solution. It actually brings me a sense of joy every day because the hall is so easy and quick to clean. The dividers in the top drawers are great because they help keep things in order. Drawers get so cluttered otherwise with sunglasses, keys, reflectors and all sorts of things that end up there when pockets are emptied. The hooks for the children’s clothes and football bag are also an excellent idea that we had not thought of ourselves.”
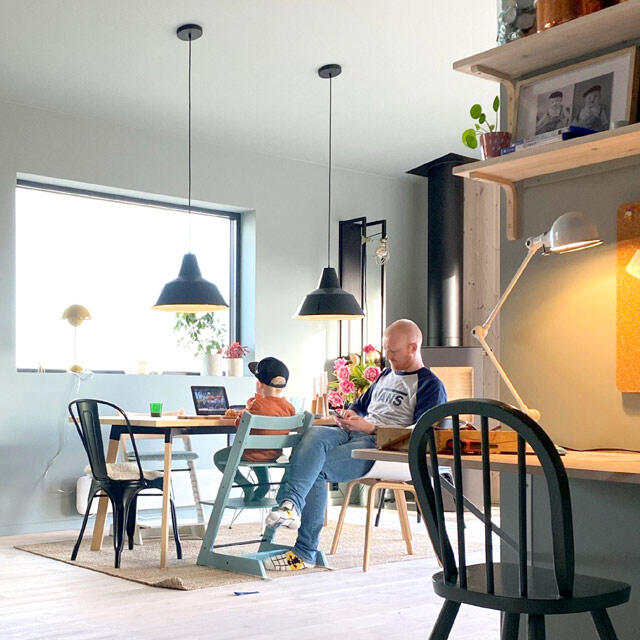
Visit fjeldborg.no or their Instagram account @fjeldborg