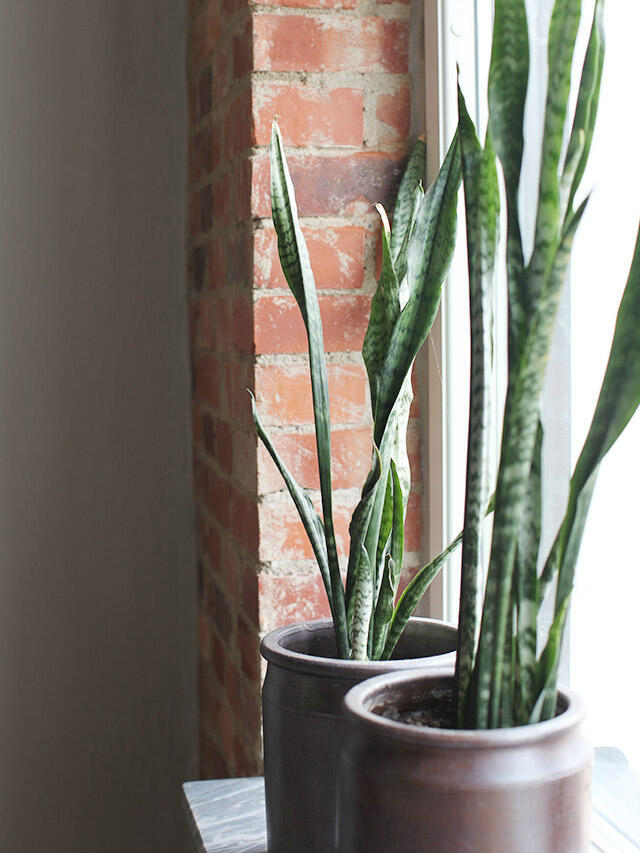Products
Functional storage makes your everyday life easier. Elfa has different product lines adapted to different storage needs.
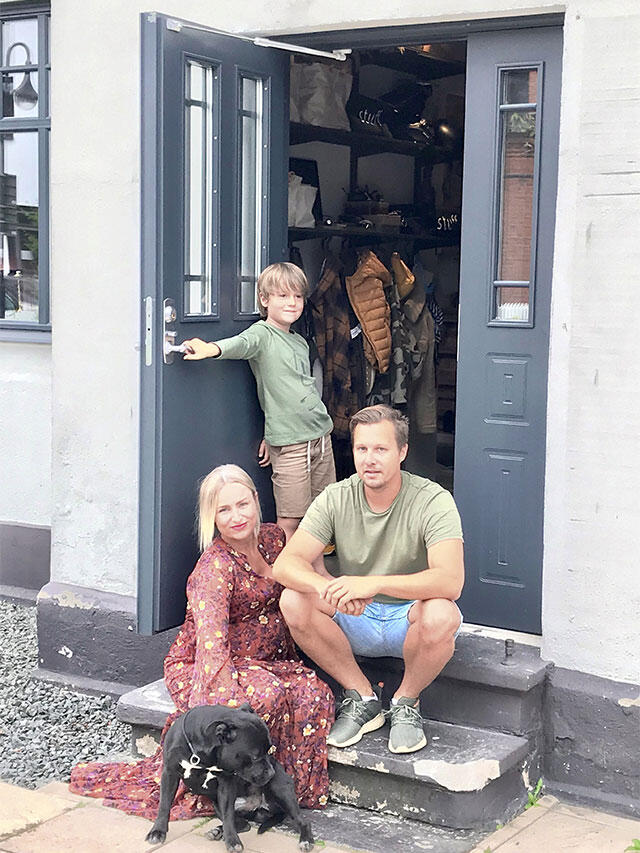

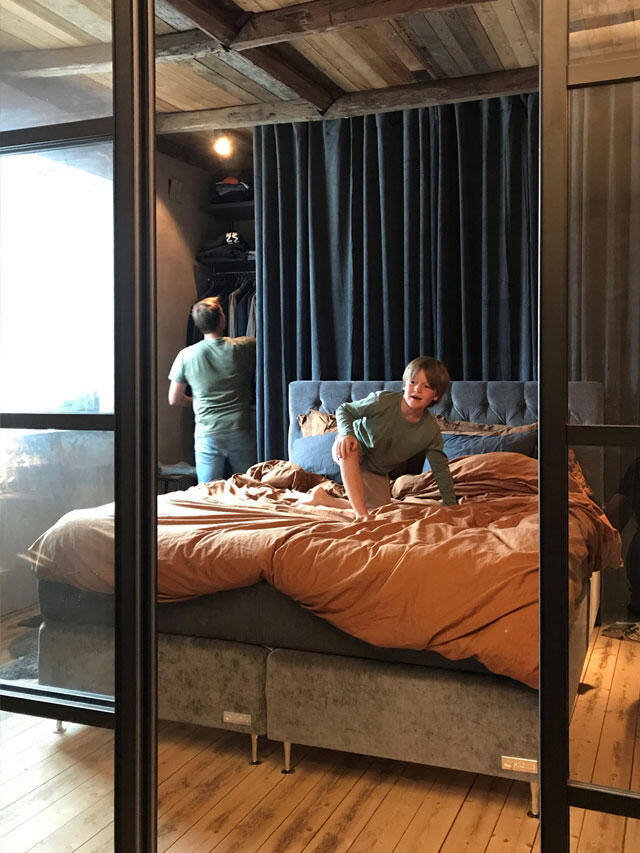

Elfa story | Maria, Patrik & Leonard
The creative family of four, Maria, Patrik, 6 year old Leonard and the dog Weber live in a small charming townhouse in Trelleborg, in the south of Sweden. When they decided to renovate their home they wanted to keep the charm of an old 1900th century brick house but add a modern industrial interior style. What was also on their wish list, was a functional home. The result is a playful house with lots of personality and smart personalized storage solutions to support their active family life.
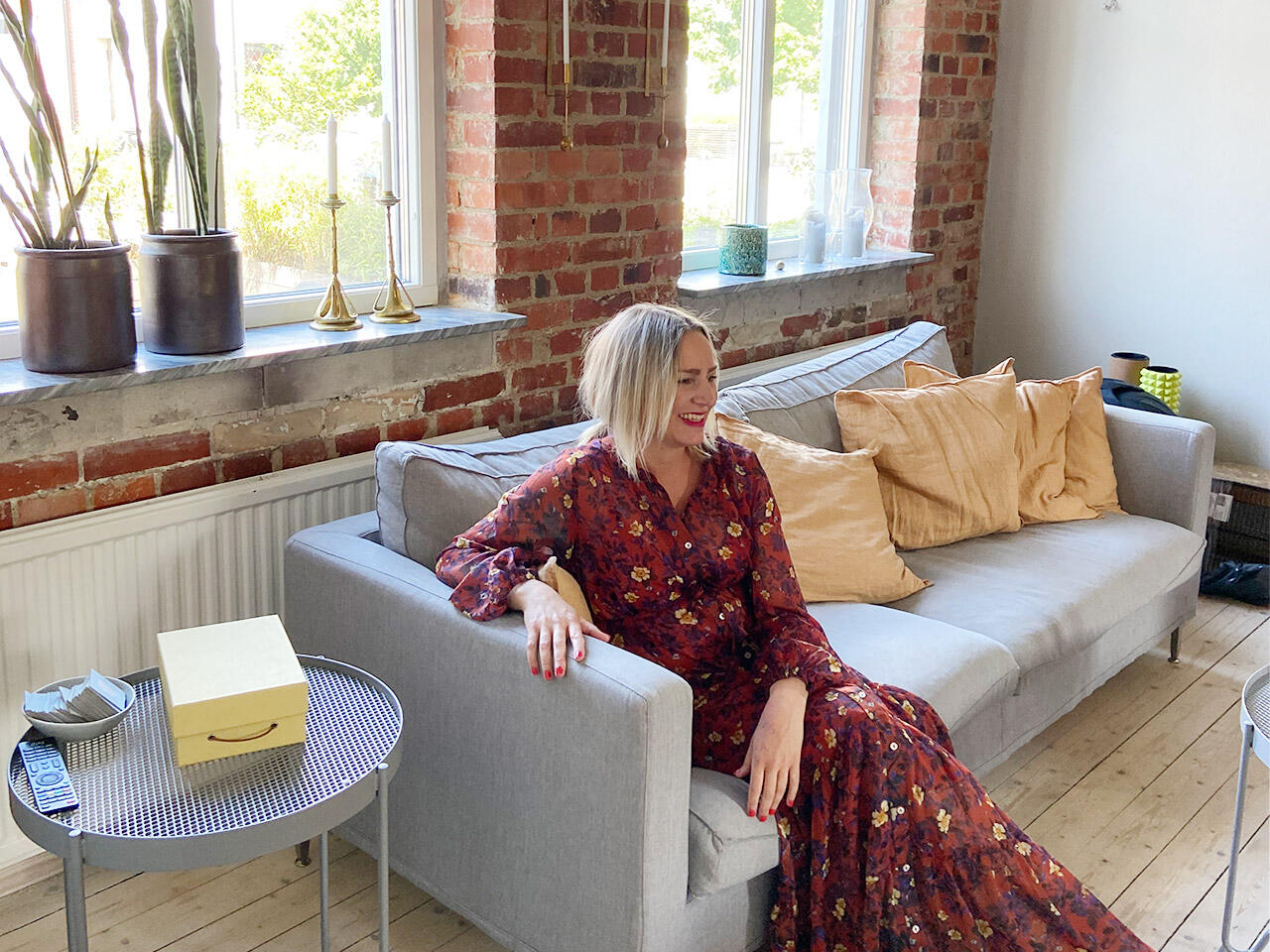

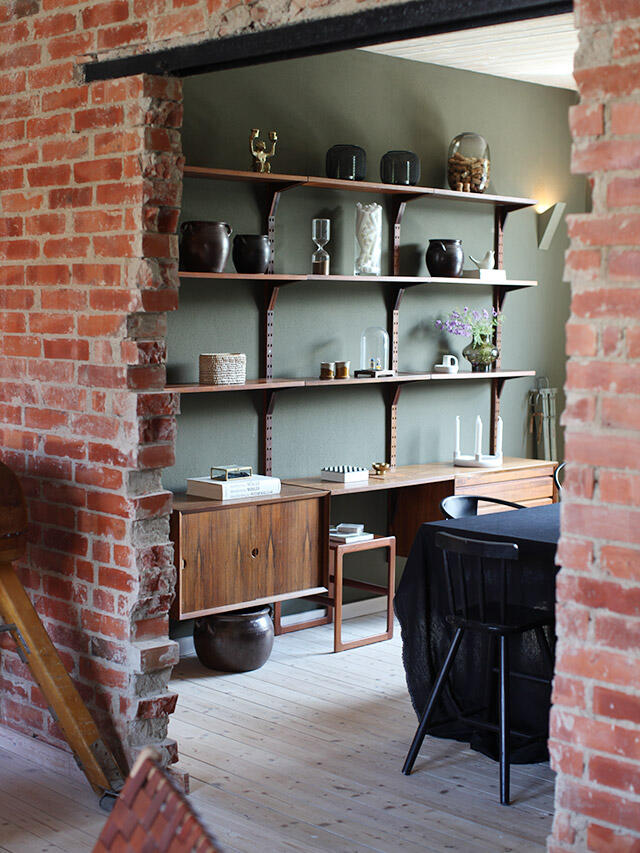

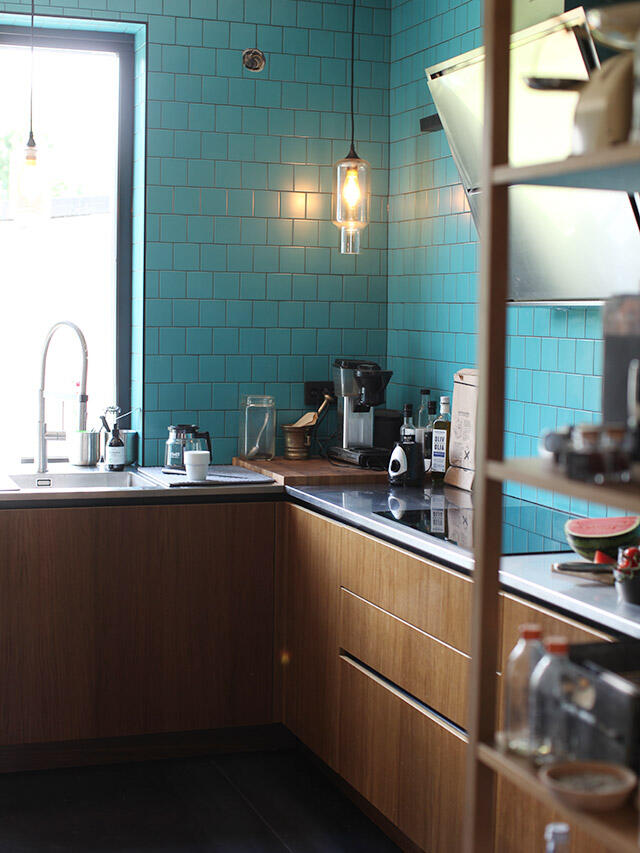

When Maria and Patrik planned their renovation, they had to use all their combined creativity and ingenuity. The old townhouse had tiny rooms and a low ceiling that made the house feel small and dark. They wanted an open and airy layout but somehow keep the divition into separate rooms. It was also equally important for them that the home reflected their playful and creative personalities.
- When it comes to interior decoration style we both like industrial influences, raw natural materials and old things with patina. We also want the house to be playful and inspirational. Especially for Leonard, and our second child to come...says Maria smiling.
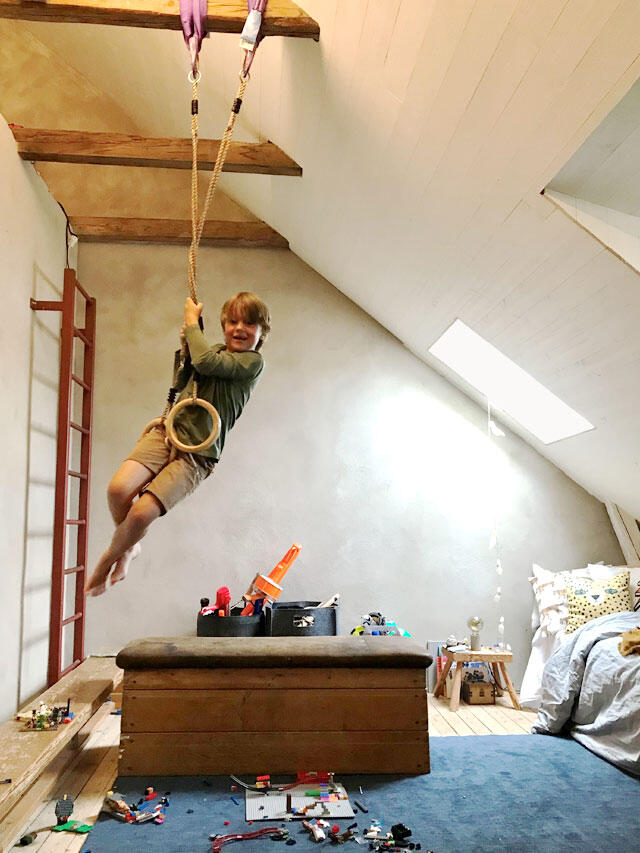

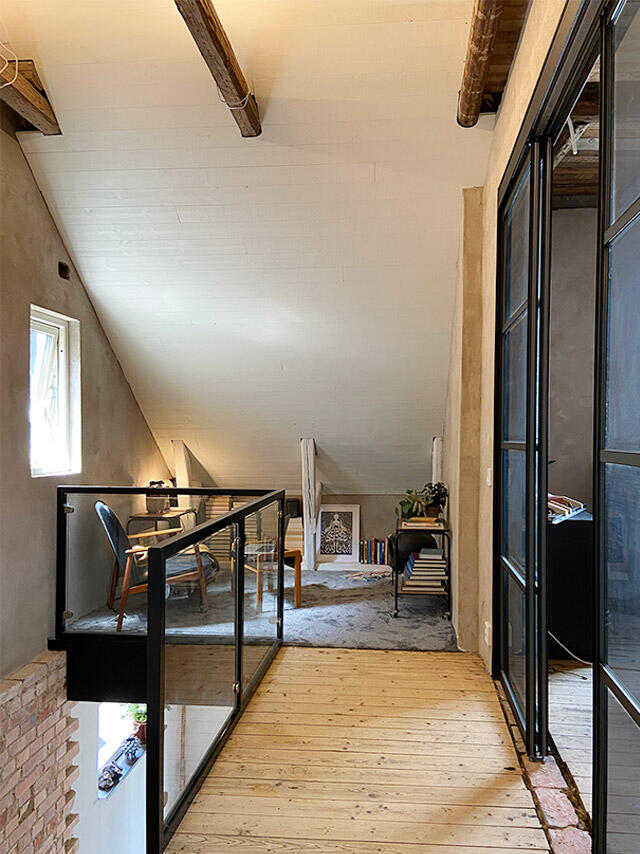

Maria and Patrik decided to tear down some walls and raise the ceiling on the second floor. In addition they installed new windows. They turned Leonards room into a combination of gymnastics, sleeping and hobby space.
- He loves his room and it really reflects his personality, Maria says.
The family used to have a coathanger made out of a single rod attached to the ceiling with leather straps. Stylish yes, but practical no. As the outerware were hung on coathangers it was both time consuming to hang and used much of the depth. The couple therefore put their creative minds together to solve the problem.
– We looked for storage with an industrial and sleek design AND great function, a combination which, at first, seemed impossible to find. But we found Elfas top hung system in the new warm grey colour Graphite. The practical storage system made sure we made better use of the space and had the look we were looking for.
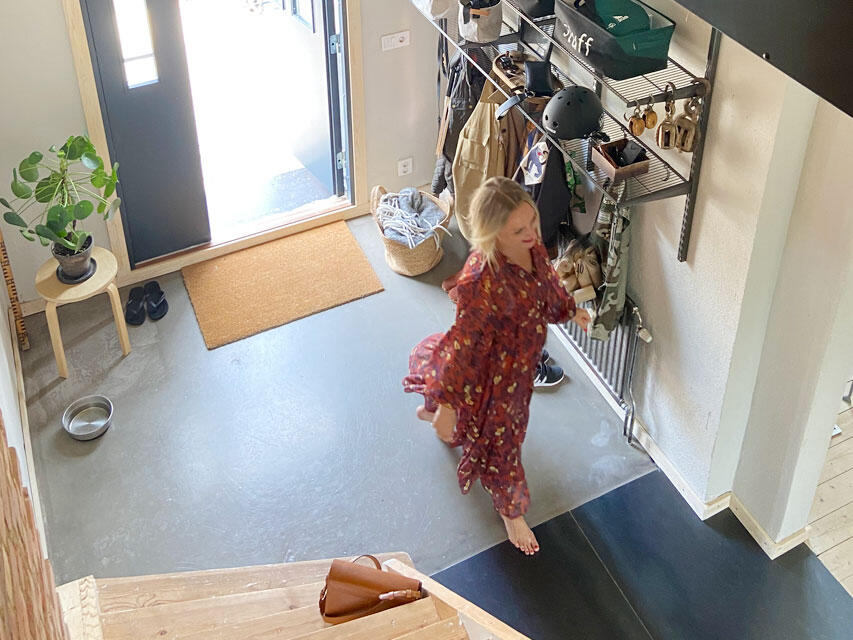

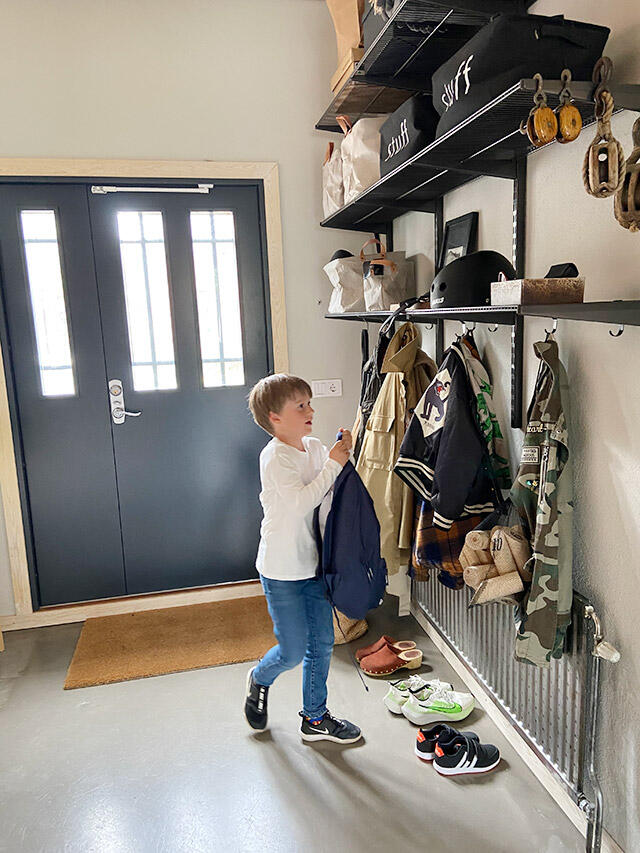

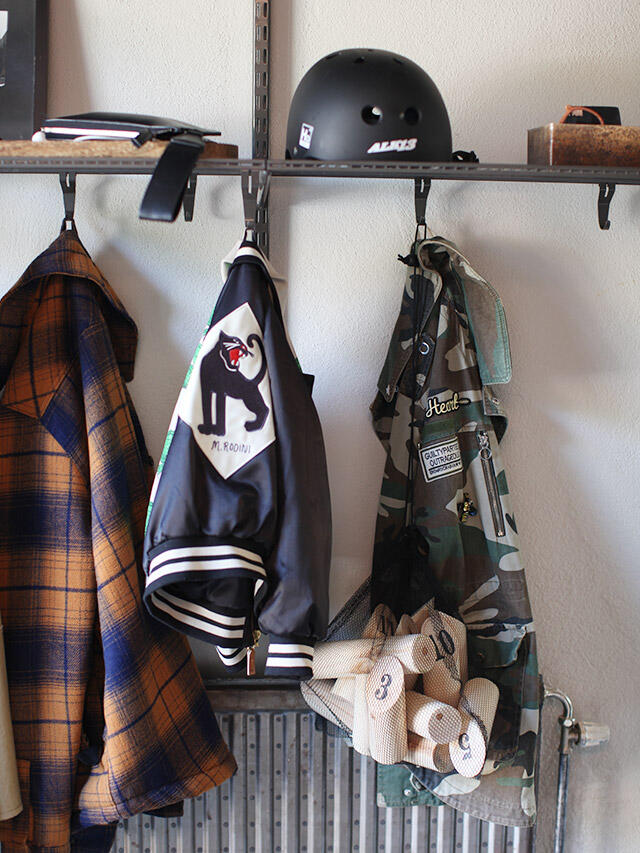

To make use of the whole wall space they planned for shelves all the way up to the ceiling. By choosing shelves with 30 cm depth and attaching hooks underneath, the solution needed almost 30 cm less depth than before. They also decided to put the bottom shelf on a low height which made sure Leonard could hang his own jacket without the use of a pallet.
– Suddenly we went from very limited storage possibilities for only outerwear to space for outerwear plus three rows of shelves with almost two meter width, which means we added nearly 2m3 storage space! And the look of Elfa’s new Graphite range was a perfect fit with the industrial style we were looking for.


While renovating they opened up the space underneath the staircase. By adding wall hung shelves here too, they had managed to create new storage space for shoes they use more seldom. Their dog Weber even got his own space for resting and eating.
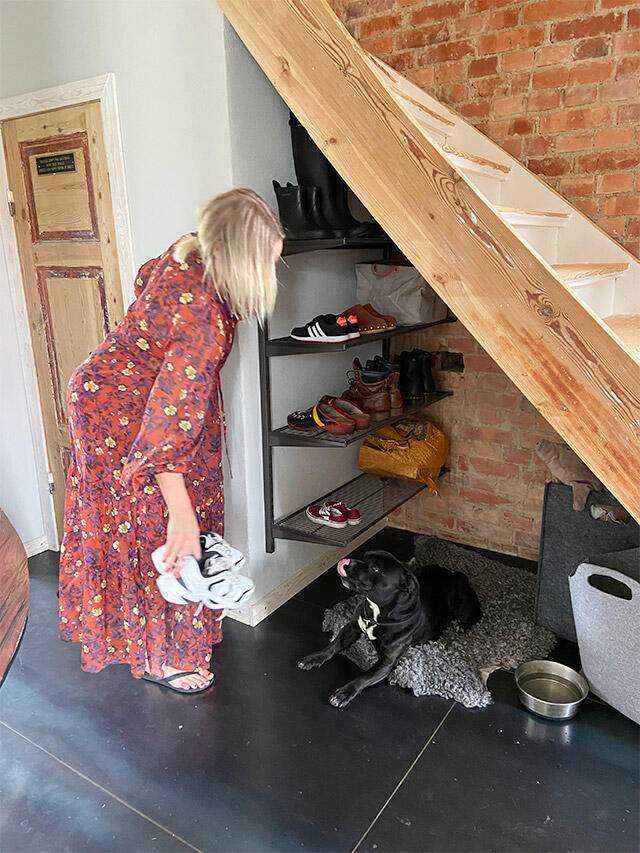

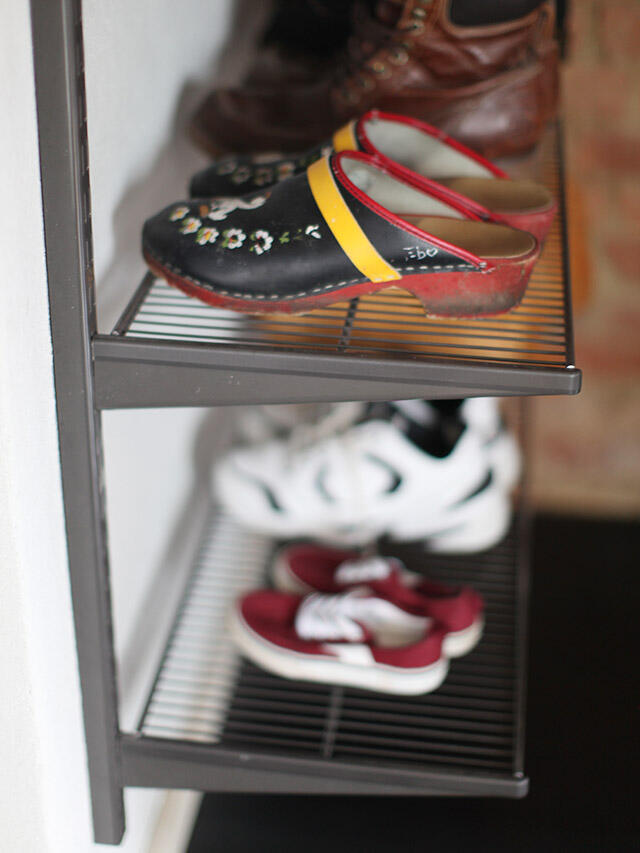

The old layout of the bedroom didn’t really optimise the space fully. And when they wanted to turn the bed in another direction to make better use of the light in the room, the closet doors couldn’t be fully opened. But this didn’t stop Maria and Patrik. They, again, solved the issue by thinking outside the box. By tearing out the existing old closets and placing the bed more in the centre of the room, they made space for an entire closet wall behind it.
The left side is now Patriks closet space and the right side belongs to Maria. By using the space all they way up to the ceiling and, again, choosing a flexible system without separating walls, the storage space was maximised. In this room they went for interior in a mix of steel and wood. They picked the colour Graphite for the steel details and Grey for the wooden details (Décor), all to match the rest of the room. And by covering the storage with heavy, grey velvet curtains they created the feel of a luxurious hotel.
– The bedroom feels like stepping into a cosy hotel in Österlen, I just love it! says Maria.
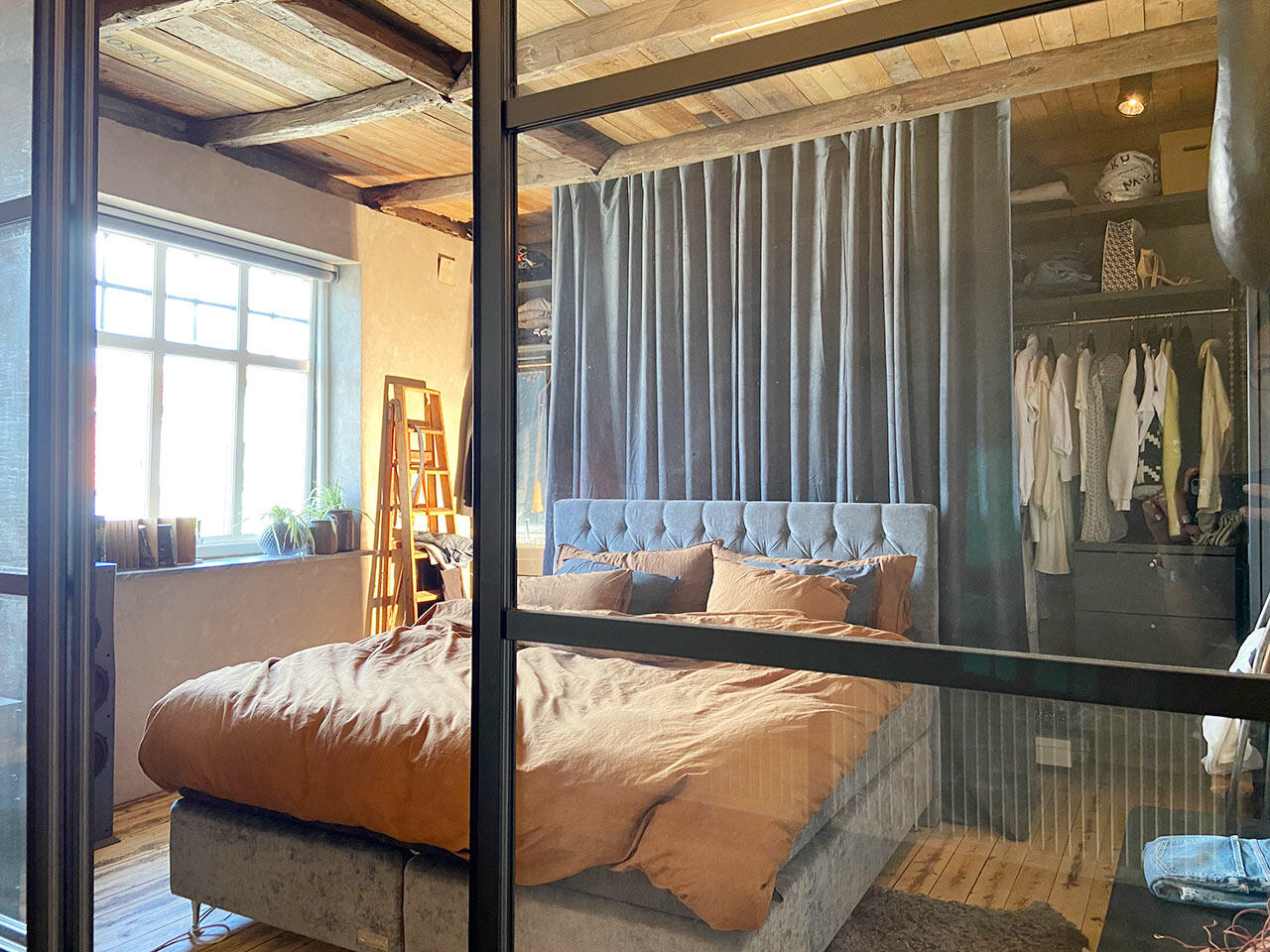

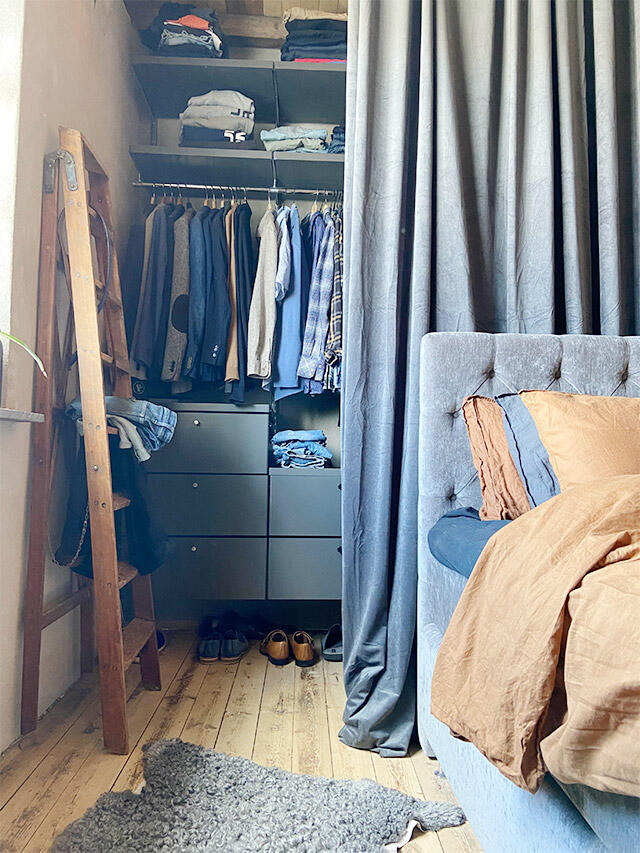

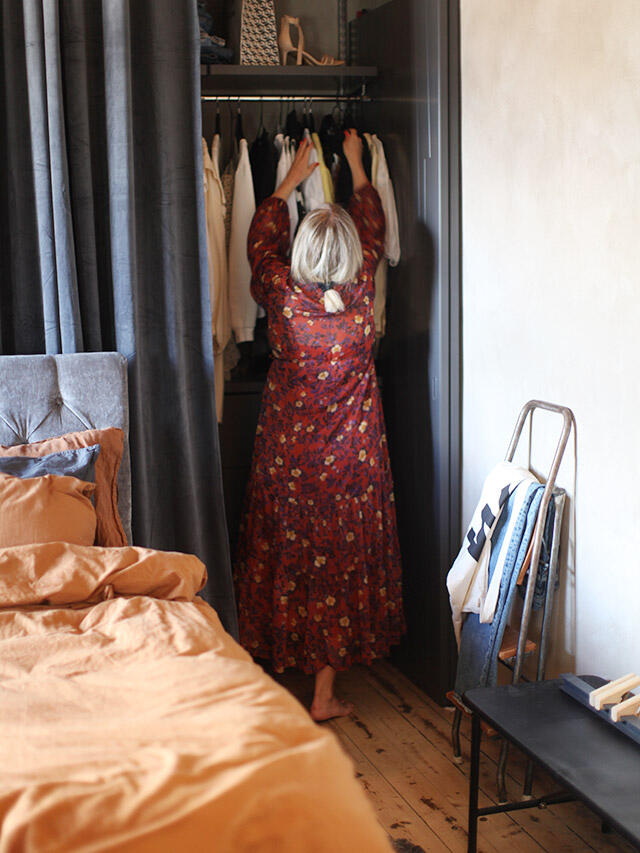

To make the small bedroom feel even bigger they put in glass sliding doors instead of the original door separating the room from the second floor hallway. As the doors were hung from the ceiling (so called Free floor), there is no border between the bedroom and the hallway.
–We love that the second floor feels like one unit thanks to the glass doors. Again they chose an industrial look with black frames and glass fillings for the doors, which added to the industrial modern look.
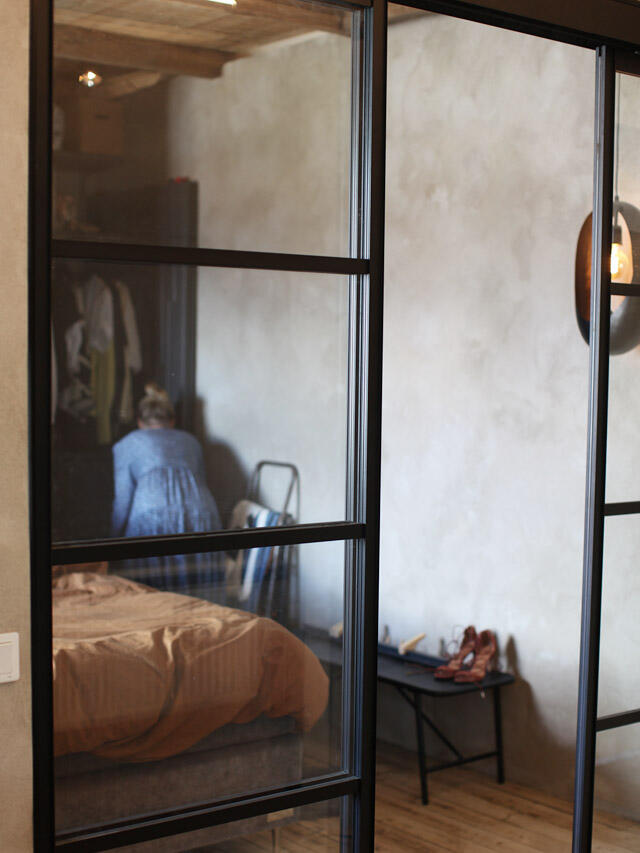

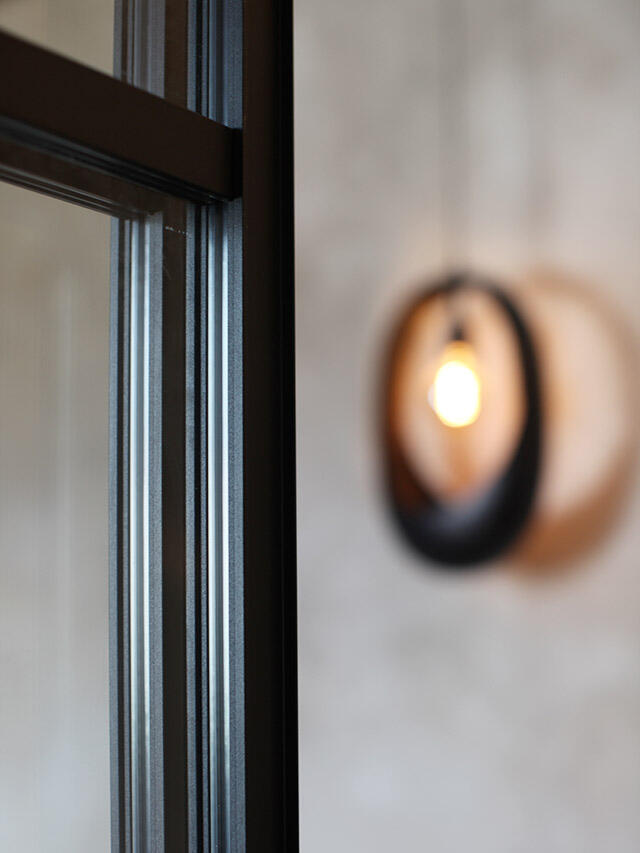

Now the family feel like they finally have a home that don’t just look good, but also supports them in their everyday life.
– I’m so happy we didn’t go for standard solutions, especially when it comes to storage. We’ve proven that you don’t have to choose between looks and function. Our personalities still shine through in every detail.


